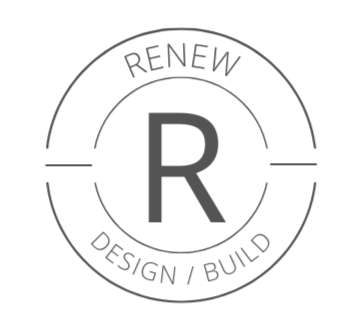Do you already have a great builder, but they lack the ability to draw plans, or maybe they just lack the “design-eye” - no problem! We now offer design and space planning to set up your builder for success. Or maybe you’re a designer with all the amazing ideas, and you just need someone that can draw plans for the permitting process. We’ve got you covered!
Design packages may vary on project, but to give an idea of what’s available:
Pre-purchase consult - $375 - Buying a house and not sure what’s possible? Get some quick ideas during your due diligence period
Kitchen planning - $2,000 (add $300 for scullery)
Master Bathroom plans - $1,200
Basement Layout - $3,000
Main floor Plans - $4,500
Whole-House interior renovation plans - $4,900
Custom engineering for structural changes available as needed local municipalities.
All plans include the following:
As-built 2D layout of the existing space in PDF format
Proposed layout of the space in 2D layout plan view in PDF
1 revision from initial drawing (2 revisions on whole-house renovation plans)
Cabinet concept sketches to-scale

